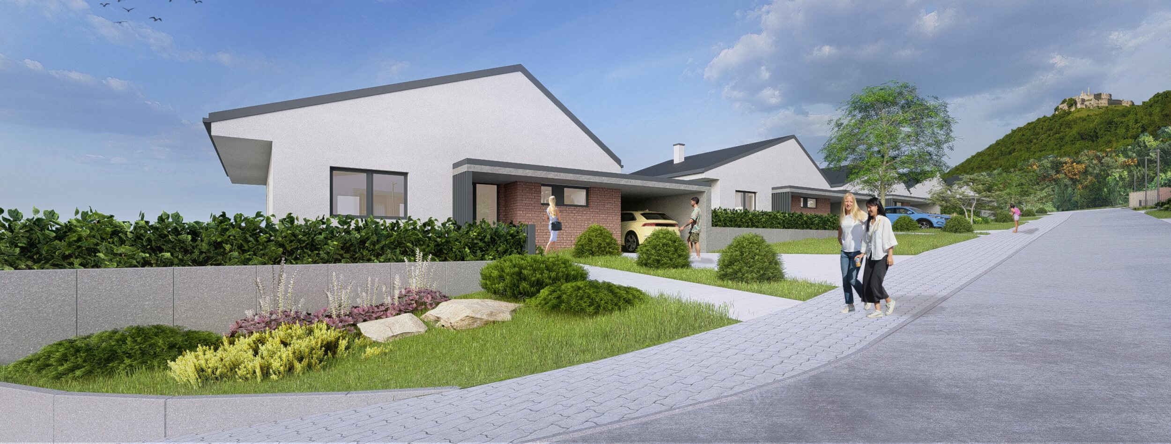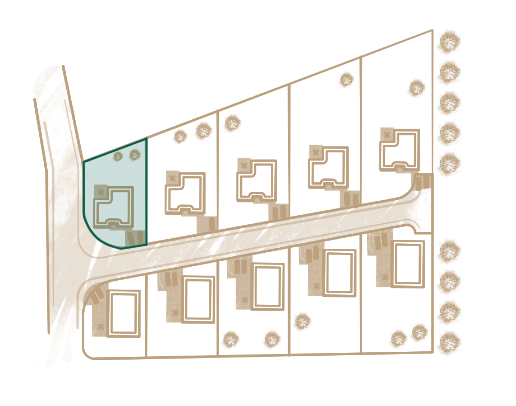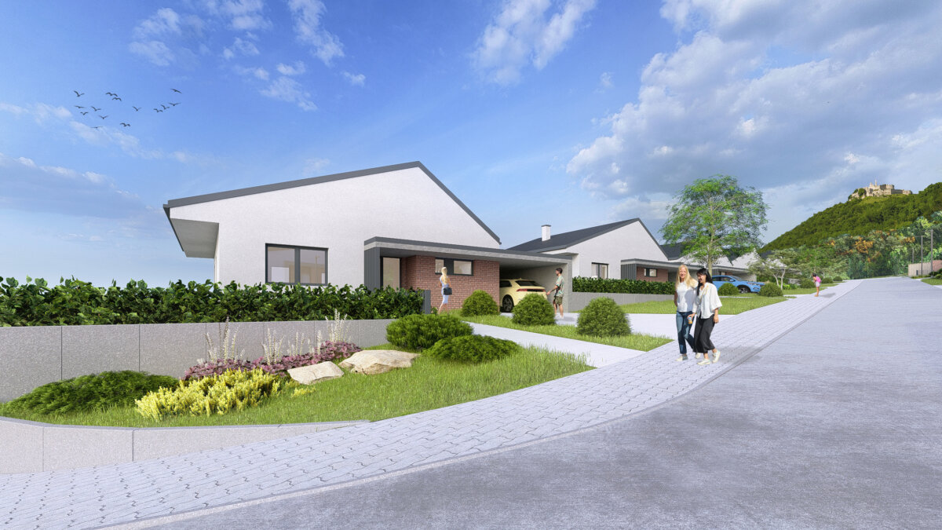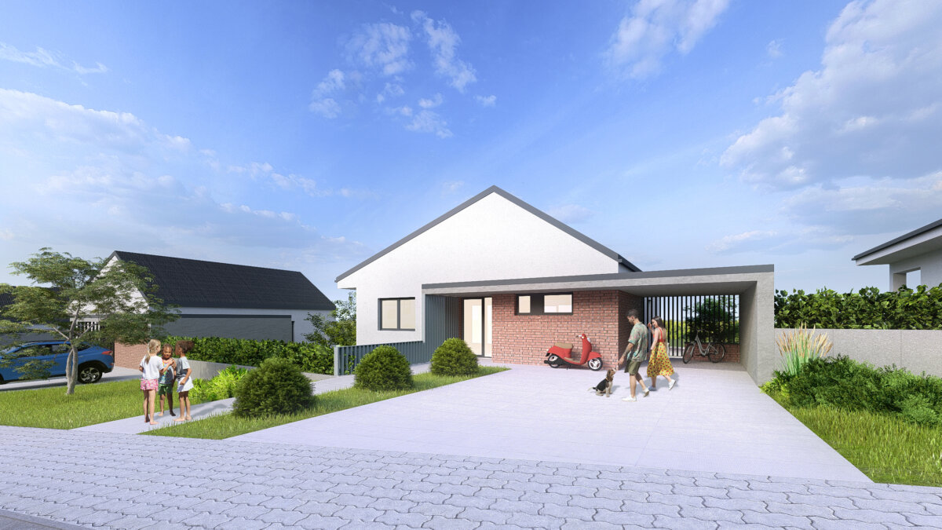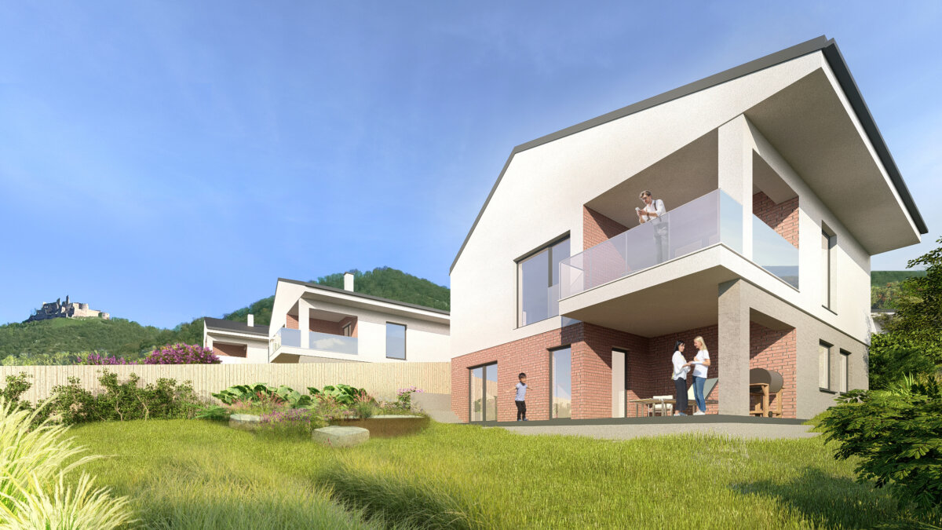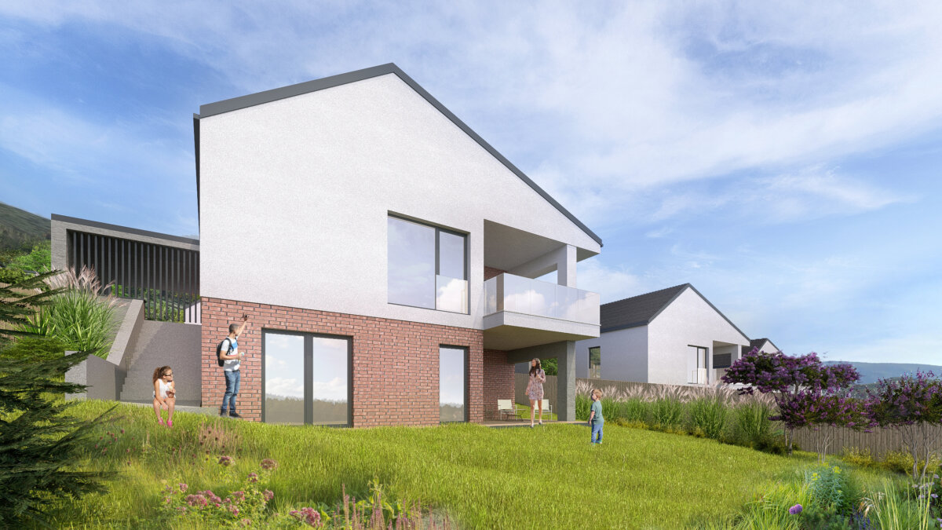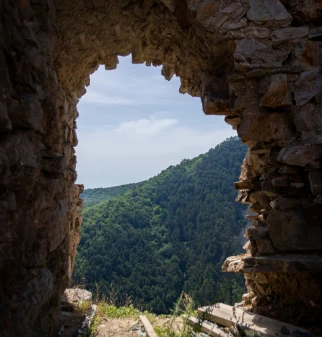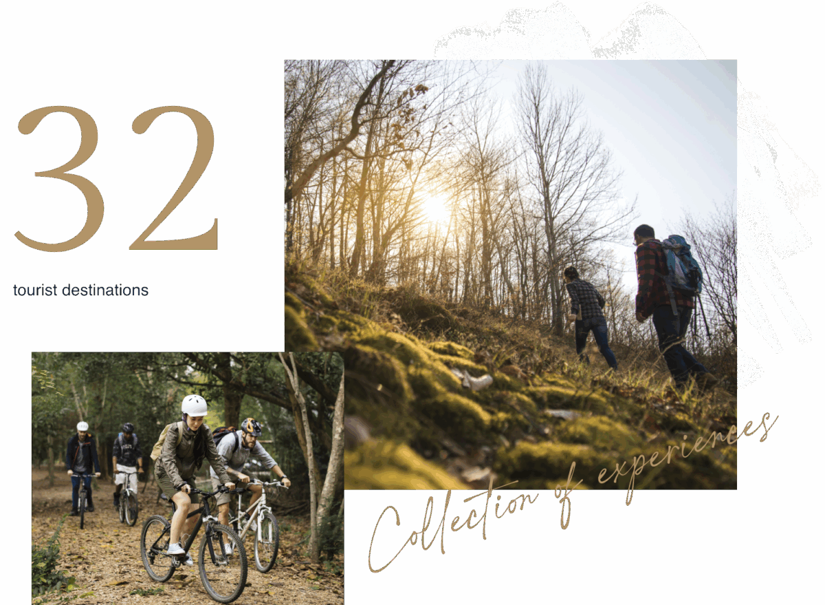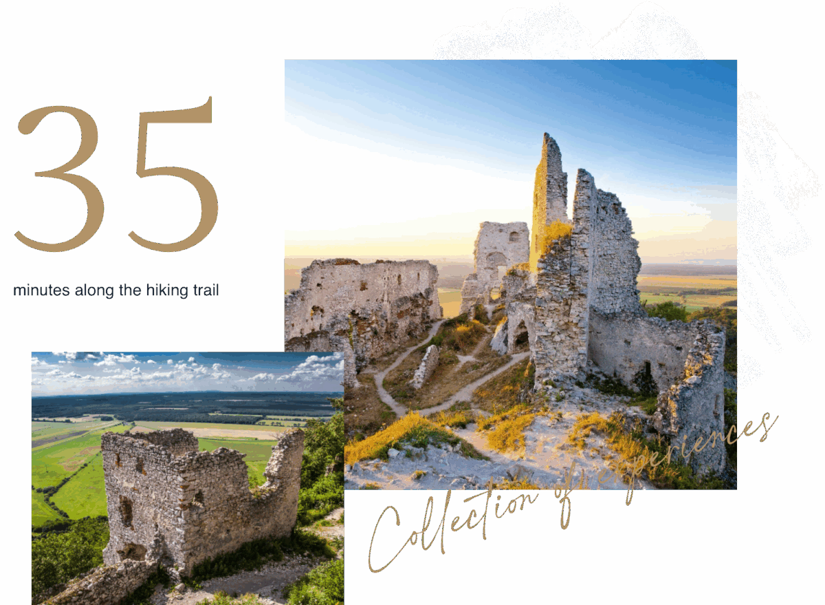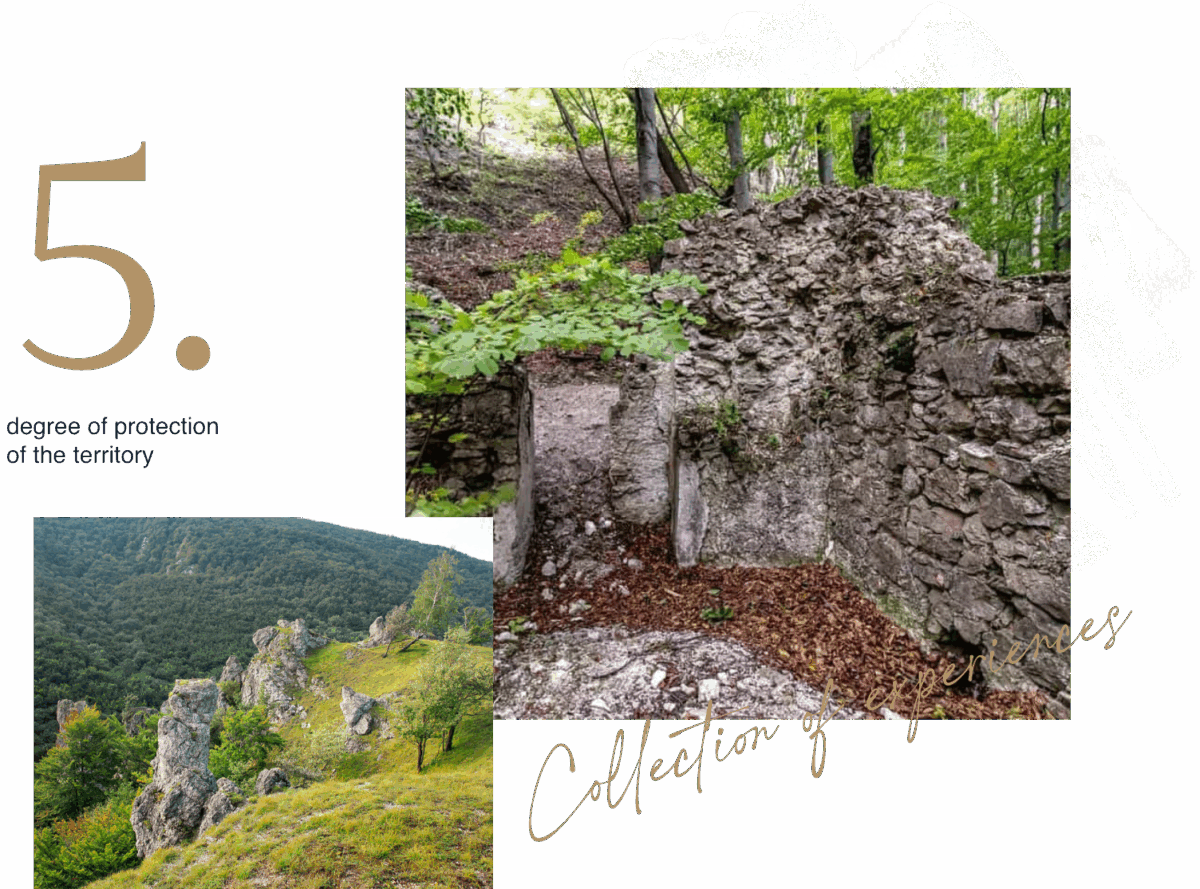House 1B
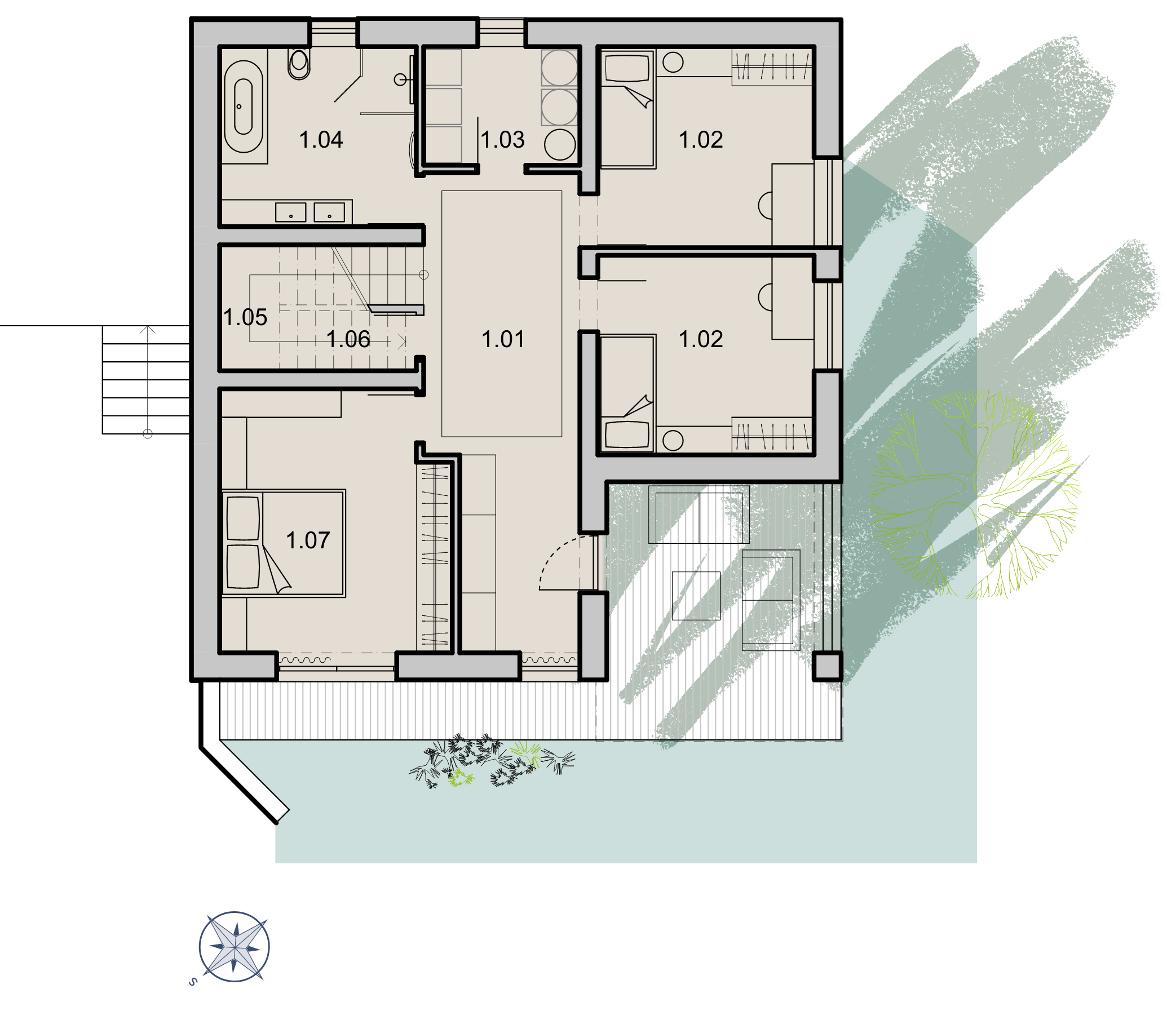
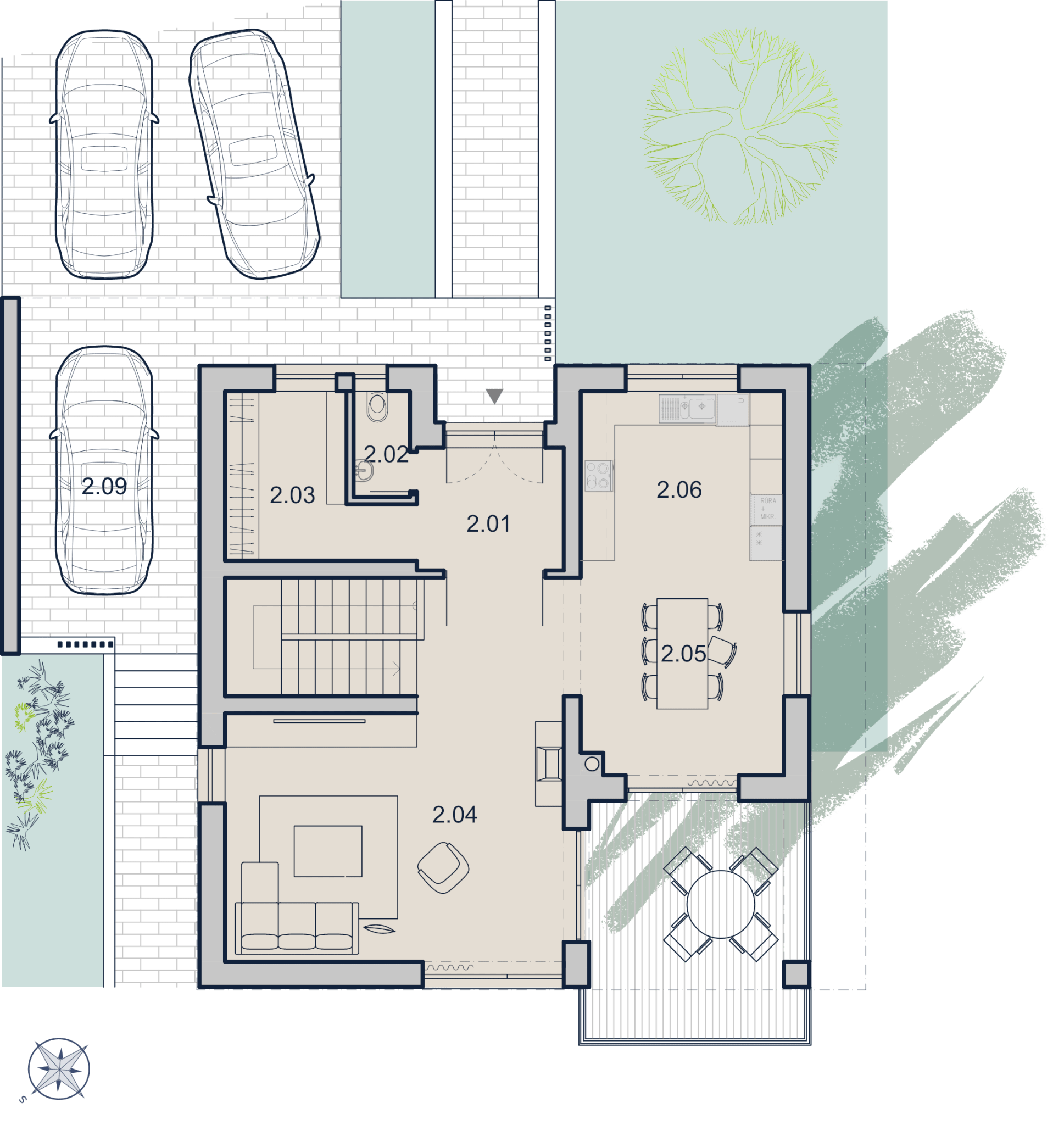
| Acreage | ||
|---|---|---|
| 1.01 | Corridor | 18,82 m² |
| 1.02 | Room | 12,00 m² |
| 1.03 | Room | 12,06 m² |
| 1.04 | Tech. Room | 5,14 m² |
| 1.05 | Bathroom | 9,83 m² |
| 1.06 | Staircase | 7,14 m² |
| 1.07 | Warehouse | 7,00 m² |
| 1.08 | Bedroom | 16,32 m² |
|
Total
88,31 m²
|
||
|
Land area
419 m²
|
||
| Acreage | ||
|---|---|---|
| 2.01 | Entrance vestibule | 5,66 m² |
| 2.02 | WC | 1,88 m² |
| 2.03 | Wardrobe | 7,70 m² |
| 2.04 | Living room | 32,65 m² |
| 2.05 | Canteen | 13,52 m² |
| 2.06 | Kitchen | 10,80 m² |
|
Total
72,21 m²
|
||
|
Land area
419 m²
|
||
